Westgate, Southwell, NG25 0JN
Guide Price
£325,000
Property Composition
- Terraced House
- 3 Bedrooms
- 1 Bathrooms
- 2 Reception Rooms
Property Features
- Ref number - SM0559
- Period property full of character
- Balcony leading off the bedroom with views of the Minster
- 3 double bedrooms
- 2 reception rooms
- Walled courtyard
- Lots of original features
- Parking space available close by for a small yearly fee
- Handy mezzanine room which could be used as an office
- Amenities on your doorstep
Property Description
Ref number - SM0559
Accommodation - A part glazed entrance door leads into the entrance hall.
Entrance Hall - With central heating radiator, staircase rising to the first floor and doors to rooms including a door into the lounge.
Lounge - A well proportioned reception room located at the front of the property with coved ceiling, a central heating radiator and a secondary glazed sliding sash window to the front elevation. A door leads into the dining room.
Dining Room - With two exposed timber ceiling beams, wood panelling to the walls, a chimney breast with exposed brick surround and timber mantle plus a comprehensive range of bespoke fitted bookcases with shelving and storage.
Kitchen - The kitchen is fitted with a range of cream fronted shaker style units with tiled splashbacks, granite effect rolled edged work tops and a ceramic sink with swan neck mixer tap. There are multiple spaces for appliances including space for a range style cooker with fixed extractor hood over, plumbing for a washing machine and dishwasher. There is a door and staircase leasing down to the cellar, a built in double storage cupboard, downlights to the ceiling, central hearing radiator, windows to both the side and rear elevations plus a stable door onto the rear courtyard.
Cellar - Accessed via a door from the kitchen.
First Floor Landing - With staircase rising to the mezzanine floor above, a useful built-in storage cupboard housing the central heating boiler, and doors to rooms.
Bedroom One - A spacious double bedroom with access hatch to the roof space (which has boarding and a light) stripped wooden flooring, a central heating radiator, cornicing and a secondary glazed sliding sash window to the front elevation.
Bedroom Two - A double bedroom with stripped wooden flooring, central heating radiator, a sliding sash secondary glazed window to the front elevation, a fitted double wardrobe and a built-in storage cupboard.
Bedroom Three - With stripped wooden flooring, 2 central heating radiators, two double glazed windows to the side elevation and one to the rear elevation with views across Southwell Minster. Double French doors lead onto a decked balcony, again enjoying views over the Minster.
Bathroom - Fitted with a traditional suite in white including pedestal wash basin with hot and cold taps, a high cistern toilet with ornate chrome brackets and a roll top bath with hot and cold taps and mains fed shower above. Chrome and white towel radiator, extractor fan and spotlights to the ceiling, built-in bathroom storage and a double glazed window to the rear overlooking the Minster.
Mezzanine - With a double glazed dormer window to the rear elevation, a Velux rooflight and stripped wooden flooring.
Courtyard Garden - A gate at the front of the property leads along the side to a small courtyard style garden to the rear.
Council Tax Band - The property is currently registered as council tax band C


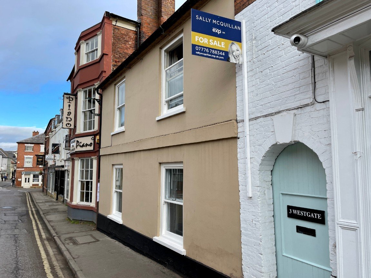
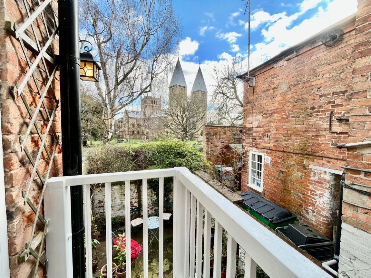
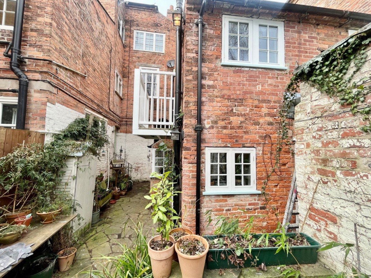
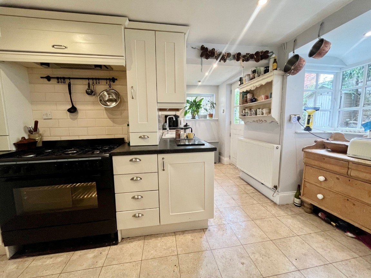
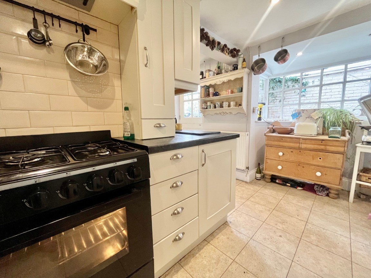
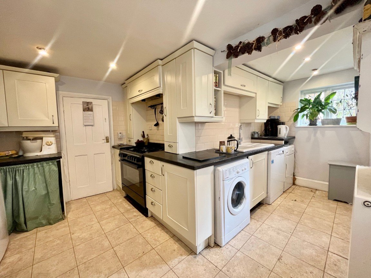
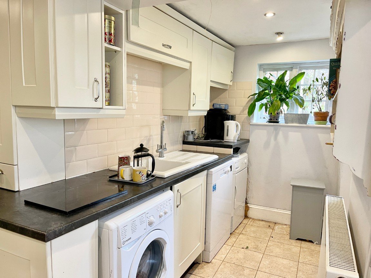
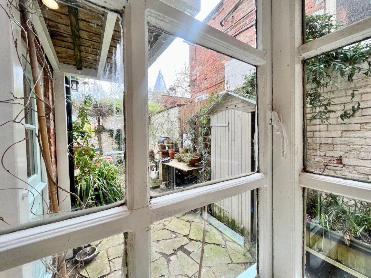
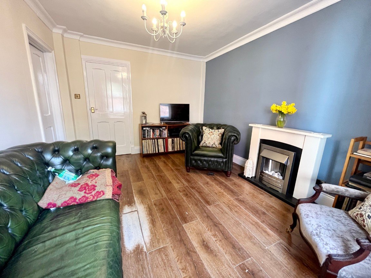
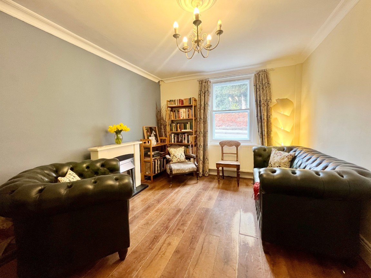
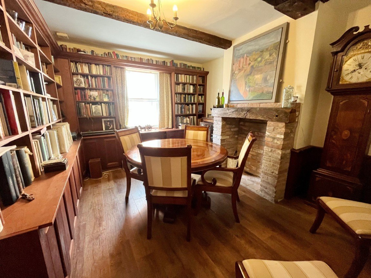
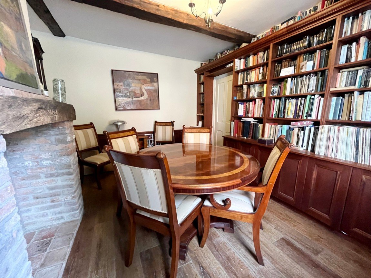
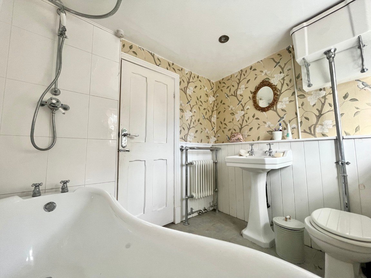
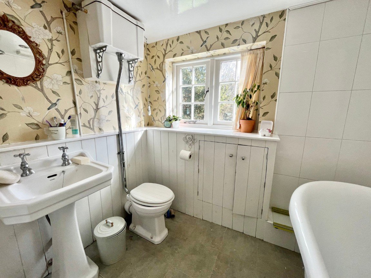
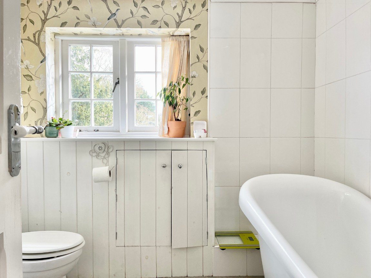
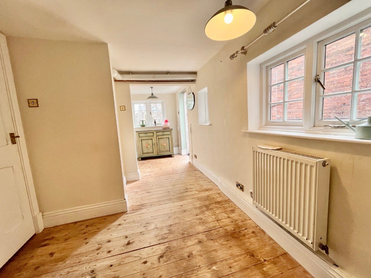
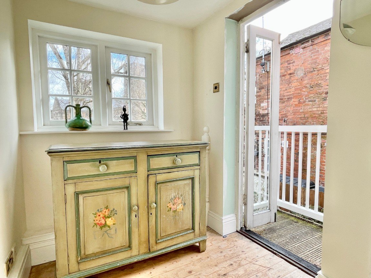

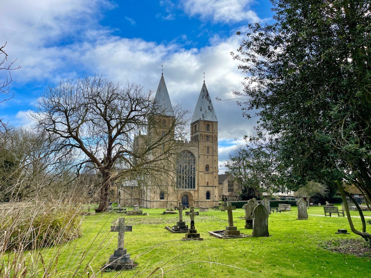
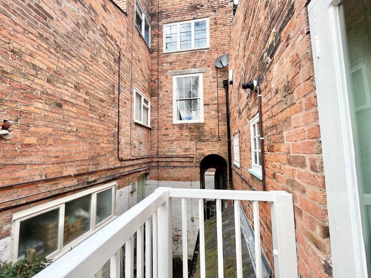
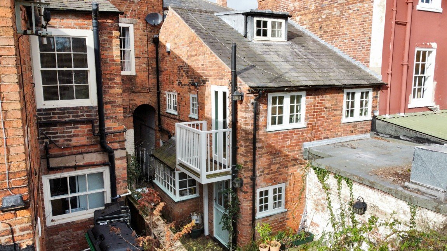
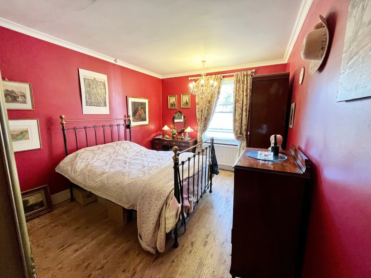
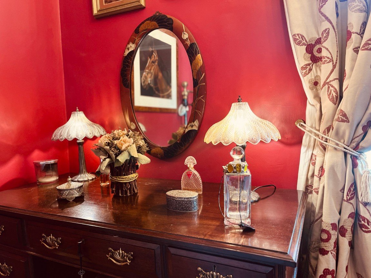

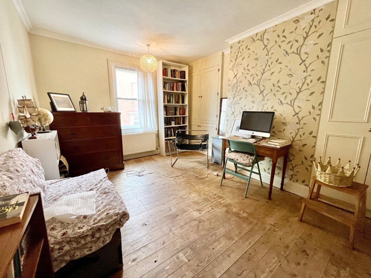
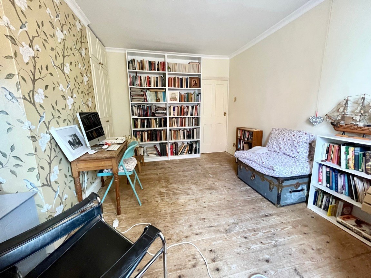
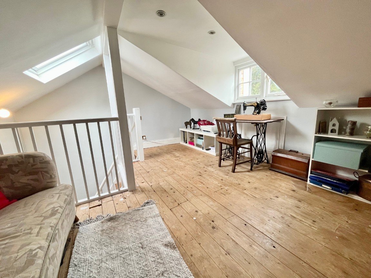
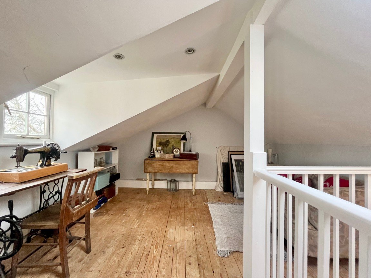
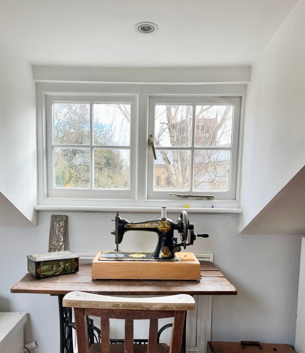
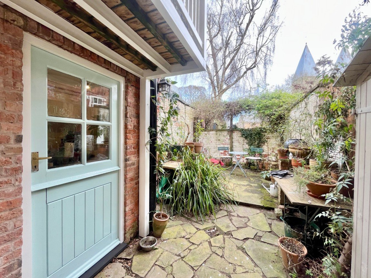

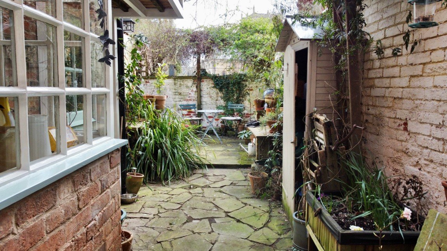
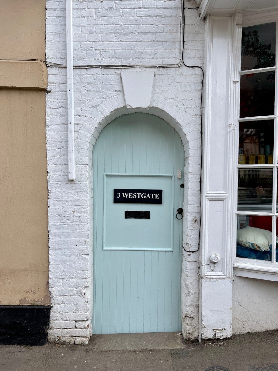
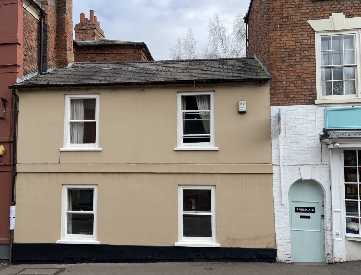
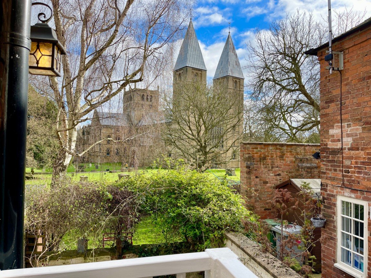
_1676883222670.jpg)
